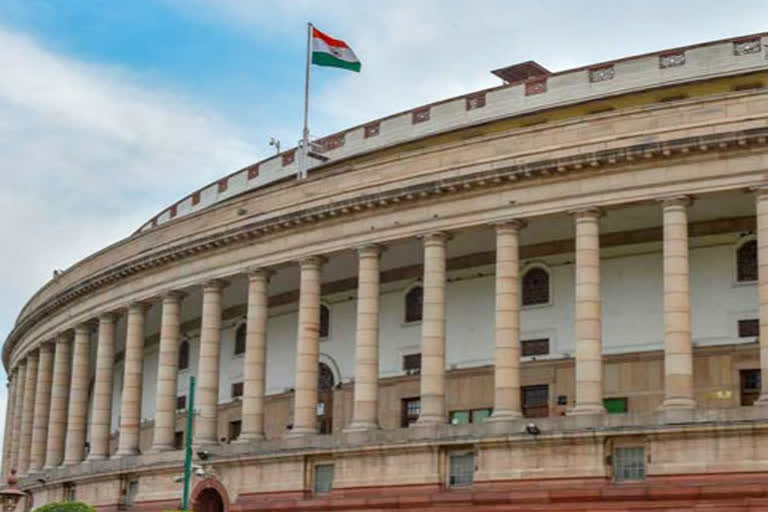New Delhi: The Ministry of Housing and Urban Affairs (MoHUA) is optimistic that creative minds from across India will actively participate in the design competition for an iconic structure at Nav Bharat Udayan (New India Garden) in the national capital.
This iconic structure on the bank of river Yamuna is a part of the Central vista redevelopment project to commemorate 75 years of independence.
"We are inviting creative minds from across the country to actively participate in the design competition for an iconic structure at Nav Bharat Udayan in the national capital," said Durga Shankar Mishra, secretary in the Ministry of Housing and Urban Affairs.
The registration process would start from Tuesday and it will continue till December 11.
Rs 5 lakh prize money has been announced for the winner whereas next best entries will get commendation awards of Rs 1 lakh each, said Mishra.
The central public works department (CPWD) which has been tasked to conduct the entire process has also released a design competition for the same.
Also read: Centre to SC: Rs 20K Cr Central Vista project saves money, not wastes it
This iconic structure is a part of the central vista project that covers from Rashtrapati Bhawan to India Gate. The central vista master plan envisages developing and redeveloping this area as a world-class public space, restoring its grandeur as an architectural icon, housing modern facilities for the efficient functioning of the administration, strengthening cultural institutions and commemorating 75th year of Indian independence.
Under the master plan, the central vista axis will be extended from the present 2.9 km to 6.3 km from ridge to river.
However, spread over 20.22 acres, Nav Bharat Udayan will be open to the public on August 15, 2022.
The iconic structure is planned in Nav Bharat Udayan to realise the vision of Atmanirbhar Bharat rooted in values of Sabka Sath, Sabha Vikas, Sabka Vishwass, said the proposal released by CPWD.
It said that the structure should be iconic in design and represent the national capital.
"At present India Gate erected by the British in the central vista in the early 20th century prominently signifies Delhi. The proposed iconic structure being built in independent India should now become a new symbol of the national capital," it said.
The proposal said that the iconic structure should be robust and withstand the vagaries of nature and remain as such for millennia to represent the current age.
Also read: Not a single tree will be cut in Central Vista Project: Hardeep Singh Puri
The iconic structure should be constructed with materials and technology which would last for eras like Ashoka's edicts, Iron Pillar in Wutab Miner complex etc. "The structure, however, should be constructed with indigenous materials, to realise the vision of Atmanirbhar Bharat," the proposal said.
As far as locations and height of the iconic structure are concerned, the proposal said that it will be located on the western bank of river Yamuna. "Maximum permissible height at the proposed site as per the colour coded zonal map prepared by Airport Authority of India is 134-meter metres from the present ground level," the proposal said.
It may be mentioned here that Ahmedabad based HCP design, planning and management has been selected to design the new Parliament and redevelop the areas around central vista.
The work for the much-hyped new Parliament building is likely to start in December.
However, HCP design, planning and management will not be involved in the construction of iconic structure at Nav Bharat Udayan, officials said.



