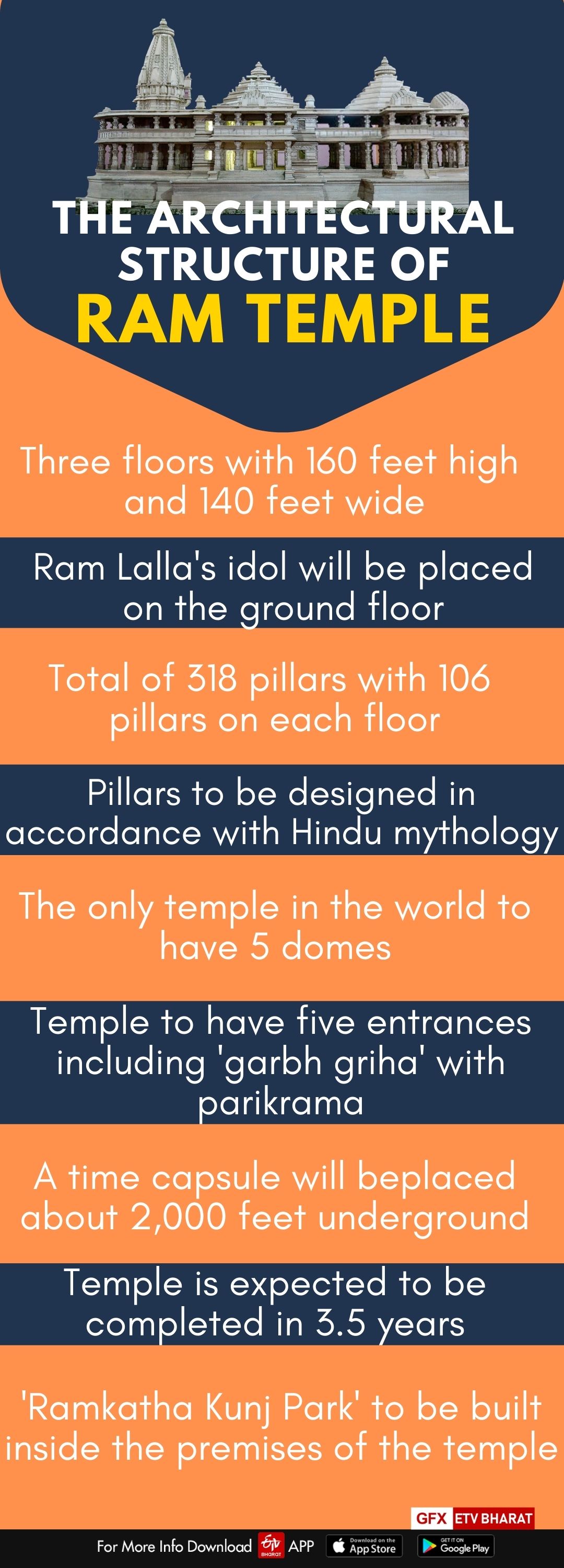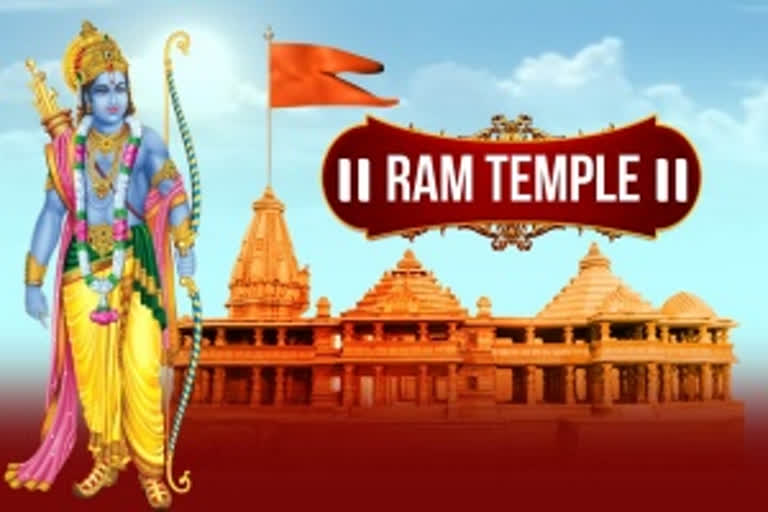Ayodhya: The ball has been set rolling for the much-awaited construction of Ram Temple in Ayodhya as its foundation is all set to be laid on August 5. The bhoomi pujan ceremony of the temple's construction will be inaugurated by Prime Minister Narendra Modi as a grand big event and Diwali-like celebrations will be marked on the ground-breaking ceremony.
The ceremony is expected to take place between 11 am and 1.30 pm during the Abhijaat mahurat—a time held to be vastly auspicious in the Vedic Astrology system.
Once the construction of Ram Temple commences, the iconic structure is expected to be completed in 3.5 years and it is set to be one of the largest Hindu temples in the world.
What is Bhoomi Pujan?
The bhoomi pujan is a customary ritual that is performed before initiating construction or land tilling activities for agricultural purposes. Mother Earth and Nature are considered very auspicious in Hinduism.
Therefore, the bhoomi is worshipped before the commencement of a monument or residential/commercial/ industrial project to seek the blessings of the Mother Earth (Bhuma Devi).
Structure of the coveted temple
The foundation of the proposed Ram temple will be 15 feet deep. It will have 8 layers and each layer would be 2 ft wide.
Ram Temple's proposed height has also been increased to 161 feet (earlier proposed 141 feet) and will have 5 domes. The proposed width of the structure is 140 feet.
Spread over 69 acres, this will be the only temple in the world with five domes.

The temple will have three floors supported by as many as 318 pillars, 106 pillars on each floor. All of these pillars will be designed in accordance with Hindu mythology.
Ram Lalla, the idol, will be placed on the ground floor itself. The idol, during the bhoomi pujan, will wear a Navratna attire fitted with 9 kinds of jewels.
The temple was originally of two floors but it has been expanded to three to enhance the grandeur of the temple.
Saints will be consulted and idols of other gods such as Hanuman and Krishna will be installed as per their advice.
The temple will have multiple areas where devotees will be able to sit and pray. The structure has also been designed to allow a 'parikrama' (circulation) of devotees.
The temple will have five entrances: Singh Dwar, Nritya Mandap, Rand Mandap, Pooja Room and the all-important 'garbh griha' with parikrama.
A time capsule will be placed about 2000 feet underground at the temple construction site. The capsule will help anyone in the future who wishes to study the history of the temple.
Bricks, sand and soil for the temple
A 40-kg silver brick from Gaya Dham and sand from Phalgu river will be used in laying the foundation of the temple.
Five silver bricks will also be set inside the sanctum sanctorum during the 'bhoomi pujan' ceremony. The five bricks are believed to symbolise the five planets as per the Hindu mythology.
Soil and water from the Sangam - the confluence of the Ganga, Yamuna and the mythical Saraswati - will be taken to Ayodhya for the 'bhoomi pujan.'
Soil and sand will also be used from 11 holy places, which includes temples and gurudwaras, of the national capital.
The Ram Temple Complex
27 Nakshatra trees will also be planted in the temple complex. The aim of making the 'Nakshatra Vatika' is that people can meditate on their birthdays according to their constellation by sitting under the tree and offer prayers to the deity in the temple complex.
Further, concrete and morang (a construction material) will be used to prepare the foundation platform of the temple.
However, iron will not be used in the temple construction. Meanwhile, trees mentioned in the Balmiki Ramayana will also be planted in the complex and the entire area will be named after the Balmiki Ramayana.
A 'Ramkatha Kunj Park' will also be built inside the premises of the temple, which will be based on the life and various aspects of Lord Ram.
A museum of the remains found during excavations at the complex will also be built.
Other structures like a Goshala, Dharamshala and some other temples will also be constructed in the complex.
A copperplate is being prepared for the Bhoomi Poojan of the temple, which will have important information related to Ram temple in the Sanskrit language inscribed on it.
The name, place, constellation, time of the temple will be written on the copper plate, which will be laid in the foundation of the temple.
Architects of the temple
Architects Nikhil Sompura and Ashish Sompura, sons of the project's chief architect Chandrakant Sompura, have prepared the modified design of the temple.
It is to be noted that the estimated cost of the temple's construction is Rs 300 crore whereas Rs 1,000 crore will be required for the development of 20 acres of land around the temple premises.
Last year, the Supreme Court in a unanimous 5-0 verdict ruled that the 2.77 acres of disputed land where the demolished Babri Masjid once stood will remain with a central government receiver and be handed over to a Trust within three months for the construction of the temple.



