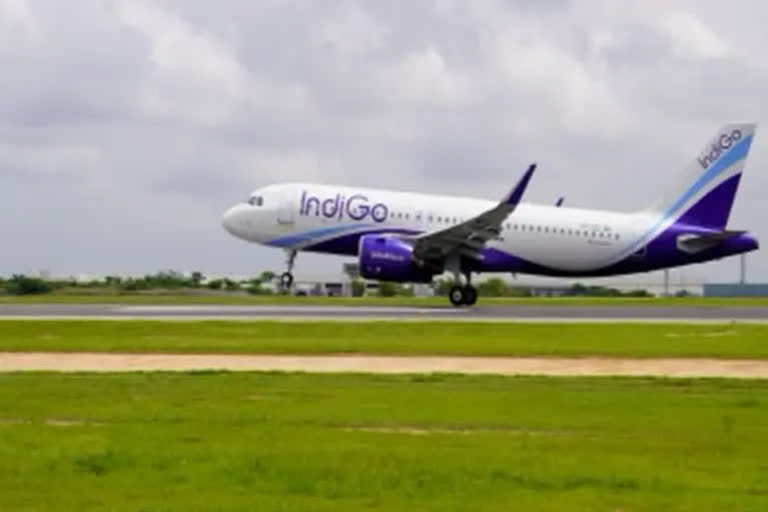New Delhi: The Airports Authority of India (AAI) has undertaken the expansion work of Trichy Airport, Tamil Nadu which includes the construction of a New Integrated Passenger Terminal Building, a new Apron, Air Traffic Control (ATC) Tower, and up-gradation of Airside facilities to cater the growing passenger traffic and reduce congestion during peak hours at the airport.
The entire cost of the new terminal building is estimated at Rs.951.28 crores and it has been designed to process 2900 passengers during peak hours. Equipped with 48 check-in counters and 10 boarding bridges, the terminal will be an energy-efficient building with sustainable features.
Trichy is the second largest airport in International Passenger Traffic next to Chennai & Coimbatore, and as per the official statement from the Ministry of Civil Aviation, "More than 75% of the construction work for the terminal building is completed and the project will be ready by April 2023."
With an area of 75000 sq m, the new terminal building has been designed as an iconic structure of dynamic and dramatic building form with a majestic roof. The interiors of the building reflect the colors and culture of the city through materials and textures in a contemporary manner, says a statement from the press release of the Civil Aviation Ministry.
At the epitome of this mega infrastructural development is the inclusion of a new apron, associated taxiways, and isolation bay to make the airport suitable for Multiple Apron Ramp systems i.e. five wide-body (Code E) or 10 narrow-body aircraft (Code C), said a statement.
Other than this, the construction of a Control Room, supporting Equipment Rooms, Terminal RADAR, RADAR simulation, Automation facilities, VHF, AAI offices, and Meteorological offices are also part of the project. The project also includes a four-lane elevated access road connecting the Terminal Building to the city.



