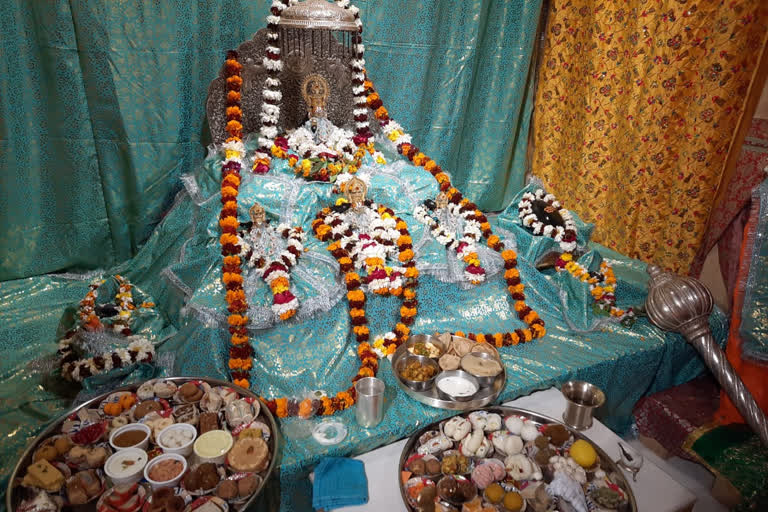Ayodhya: Along with the Ram Janmabhoomi temple's final foundation design, a plan to develop 70 acres of the temple premises has also been readied by the Shri Ram Janmabhoomi Teerth Kshetra trust.
The plans have been made in accordance with the engineers, architects, Vastu designers from all over the country to accommodate tourists from the world.
Dr Anil Mishra, a member of Ram Mandir Pilgrimage Area Trust said that special attention is being paid to make the 70 acres of temple land environment-friendly.
Along with this, the complex will also have the country's first planetary constellation - Nakshatra Vatika to be established by Chief Minister Yogi Adityanath.
27 Nakshatra trees will also be planted for each nakshatra where people can come and meditate on their birthdays. It is believed that people can better their conditions by praying under their nakshatra tree.
Ram temple to have five shikhars and 12 gates
In the development plan of the 70-acre temple land issues by the Shri Ram Janmabhoomi Teerth Kshetra trust General Secretary Champat Rai, specification has been made for the development of the first part of temple and pilgrimage centre.
In the second part, development of Ayodhya pilgrimage area, Shraddha Kendra has been included under Heritage Promotion. In this, the construction area of the temple will be in 57400 square feet. Ram temple will have five shikhars and 12 gates. The main temple will be constructed on 2.7 acres, the total built-up area of the temple will be 57400 square feet. The length of the temple will be 360 feet, width 235 feet and the height including the peak will be 161 feet.
Also read: Muslim student from Uttar Pradesh donates Rs 11,000 for Ram Temple
There will be a total of three floors in the temple. The height of each floor will be 20 feet. The number of columns on the ground floor of the temple will be 160, the number of columns on the first floor will be 132 and on the second floor there will be 74 columns.
There will be a total of five pavilions in the Ram temple.
Exhibition of inscriptions and antiquities
In the Sri Ram Lala Darshan Mandal project, there will be a museum attached showcasing inscriptions and antiquities obtained in the excavation. Satsang Bhawan auditorium in Sriramkirti, Vedas, Puranas, Ramayana and Sanskrit studies will be the area of research in Guru Vashishtha Peethika.
For the devotees in the temple complex, meditation hall will be there in Bhaktitila, an exhibition hall in Ramanila centre in Tulsi project, projection theatre in Ramdarbar, Kaushalya Vatsalya mandap will be open.
Rai added that the 70 acres will also have special arrangements for the convenience of pilgrims so that they do not have to wander. Under this, non-standard rooms, automated stairs, elevators, emergency medical aid centers, etc. will be built.



